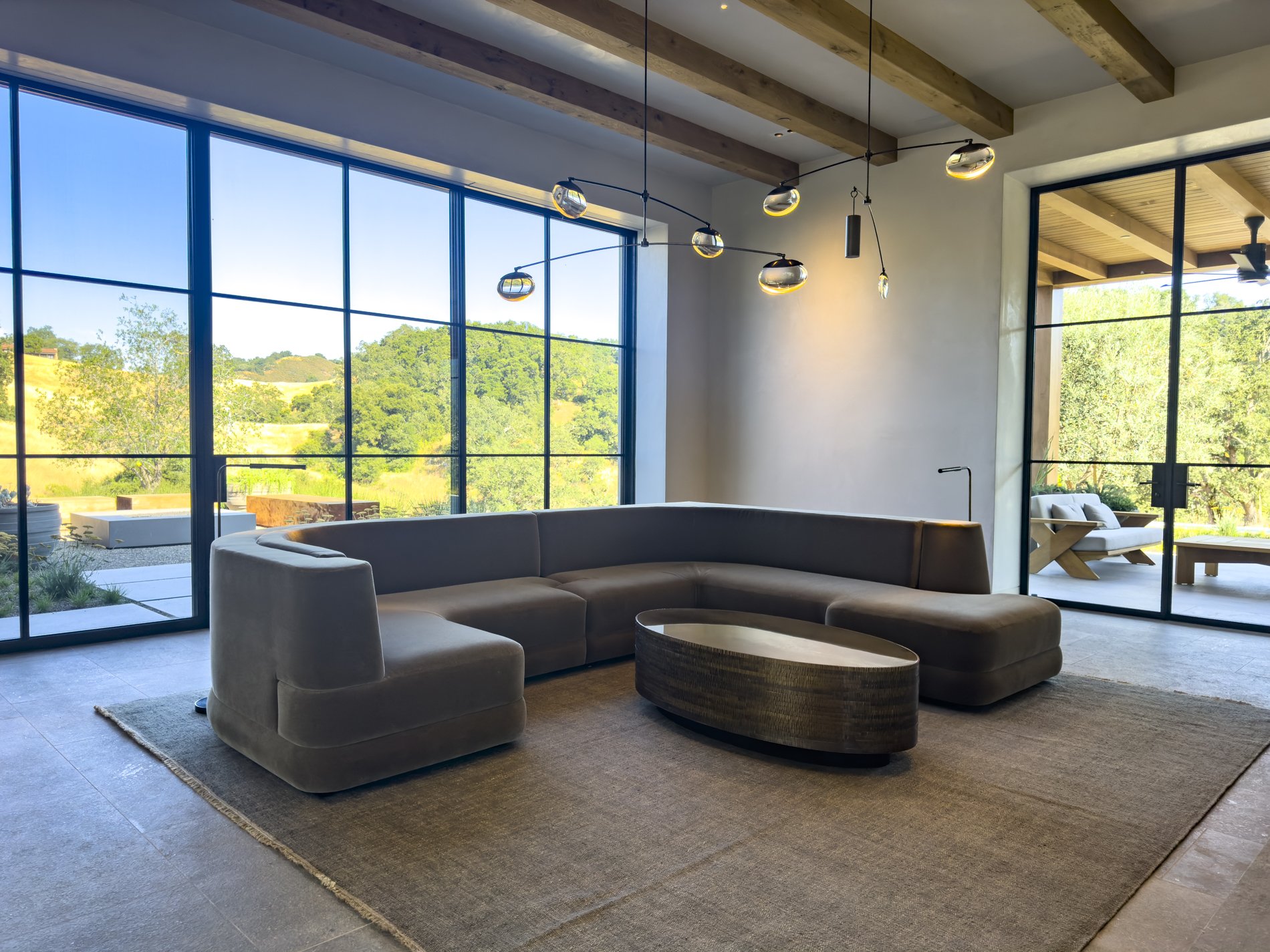Finishes
Stone Counter Tops throughout the house are Waterworks Antiqued Carrara Marble
Integral colored Venetian plaster with radius corners - in Pale Oak
Floors throughout are Maidenstone Faune Burnished Limestone from Portugal with fully integrated stone thresholds
Cabinetry is Arca white oak custom kerf planked cabinetry
Full oak interior cabinets in the study, both bedroom suites & closets and entry closet. All other interior doors are maple with oak exteriors
Exterior Windows & Doors are custom Jada doors including the full pocketing doors in the main pavillion
Solid oak floating shelves in kitchen and book shelf areas
Handmade Waterworks tile in all bathrooms
White oak beams in the living room
Solid Maidenstone Faune Burnished Limestone 10-inch hearth on both sides of duel fireplace
Bedroom closets are built-in armoires with hanging and shelving options.
Sun Valley Bronze cabinet & door hardware including custom pieces
Fully integrated motorized Lutron shades with dual sided finish match interior plaster & exterior windows
Fixtures
Waterworks RW Atlas Plumbing Fixtures in special burnished nickel finish
Waterworks Henry bath accessories in special burnished nickel finish
Waterworks Margoaux bathtub in special burnished nickel finish
Waterworks cast iron bathroom sinks
Waterworks Kerr Tripple Stainless kitchen sink
All wall hung toilets. Primary Bedroom has bidet option
Halo5 Whole House Filtration System
Reverse Osmosis filter in the garage sink for filling water bottles
Appliances:
Subzero Full 36 inch refrigerator, 18 inch full freezer & 18 inch full wine cooler
60 inch Wolf range with large French top and 6 burners
Wolf microwave
Miele electric professional stainless washer & dryer in Laundry Room
Miele electric washer & dryer in Primary closet
Fixtures
Lighting:
Forbes & Lomax switich plates with all lighting dimmable
Flush 2 inch ceiling can lights - almost all are wall wash in lieu of down lights
12 fully flush floor outlets located per furniture plan
Bocce integrated outlets in stone backsplash & kitchen wood island
Vanity outlets located on the sides of the vanities, no outlets located high on walls
Custom brass Metal Specialties lighted mirrors in 3 bathrooms
Waterworks light fixtures in guest bath and pool bath
Ochre light fixtures in dining room, living room & 2 bathrooms
Systems
Electrical, Mechanical & HVAC:
Radiant Heat with 12 zones
Air Conditioning with 5 zones
All thermostats are located in closets with sensors in walls
4 Heat Pumps are located on north side of landscape wall
A 45 panel solar array is located on top of the Loggia with 4 Enphase Batteries
400 amp electrical service
Fiber Optic communications with 6 wireless access points throughout the interior and 5 for the exterior
1,000 gallon buried propane tank
In wall air conditioner in the mechanical bay of the garage
Security System
Garage:
3 garage bays, one is dual purpose for mechanical systems and car parking
Full wall of cabinetry
Full sink with reverse osmosis for filling water bottles
Full refrigerator and freezer
Landscape
Landscape:
Boar fence and automatic driveway gate with security camera and pedestrian entry
Mature Fruitless Swan Hill Olive Trees
Water feature garden at entry
25 yard full lap swimming pool with lane line & automatic cover
Separate spa with automatic cover
2 fire pits
Custom full redwood benches strategically placed throughout the property
Lit bollards at entry & Stairs
Lit olive trees and large oak tree
Seeded concrete driveway with gravel auto-court
Full stone paving Maiden Faune flamed limestone (Portugal) to match inerior stone
St Helena Cottage stone veneer landscape walls
BBQ: FESFOC of Barcelona
Interior & Exterior Detail
Exterior Details:
Custom cedar garage doors
Large loggia on south side of house - completely crafted in cedar. A Dolly Varden finish is applied to all exposed surfaces
Recla Metal Roof in burnished galvanized steel & cedar rafters
There are no roof penetrations - all mechanical is fed through chimneys
Large overhangs to protect sun exposure
Integral colored stucco exterior
Full stone paving Maiden Faune flamed limestone (Portugal) to match inerior stone
Camouflaged large solar array on loggia roof
2 foot slab on grade
2’6” and 2’8” wall construction in lieu of 2’4”
All interior and exterior walls are fully insulated
Interior Details:
Seamless one level indoor/outdoor transitions
Additional soundproof insulation in bathrooms, laundry, primary closet & wall between guest & garage
Jada doors and windows are full height
Shower doors are full height with custom quiet fans in each shower
Study wall of custom cabinets include a hidden door to 3/4 bath & TV viewing area allowing up to a 65” television



